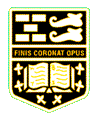

|
It’s recently been drawn to our attention that the Verney has recently been purchased for £2.000.000. and the new owners |
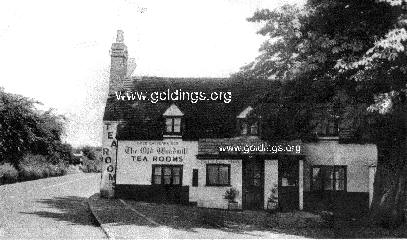
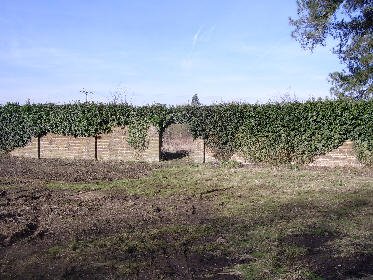
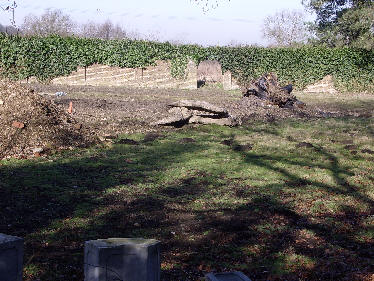
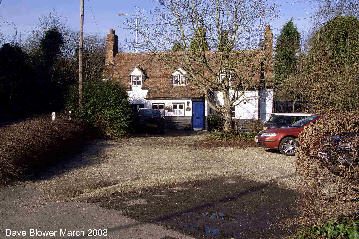
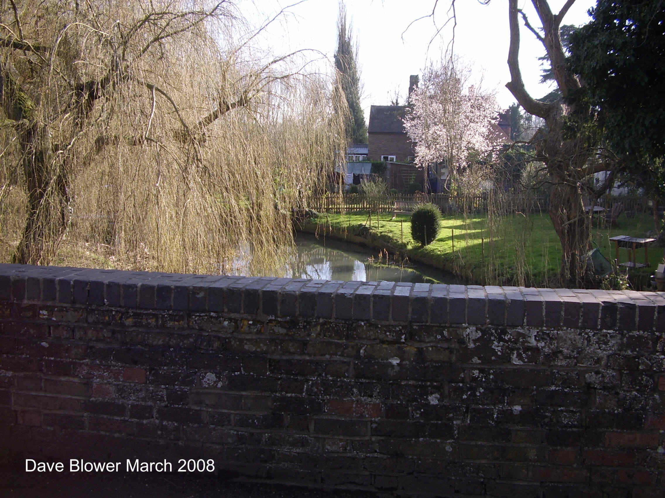
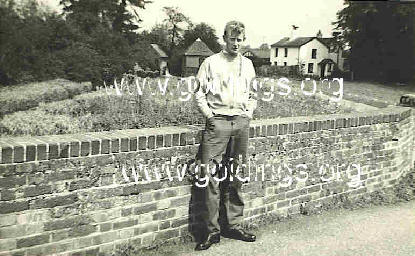
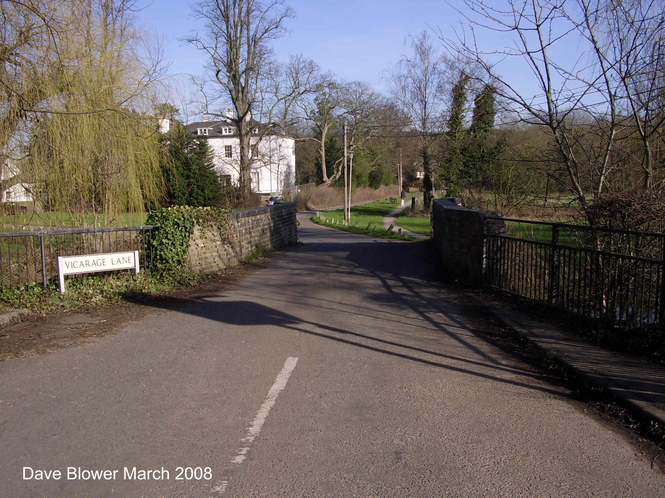

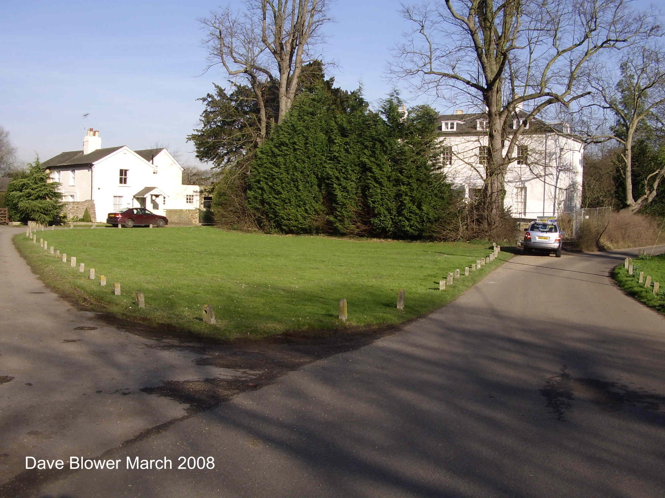
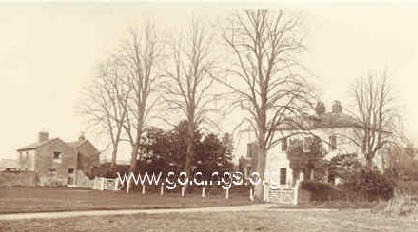
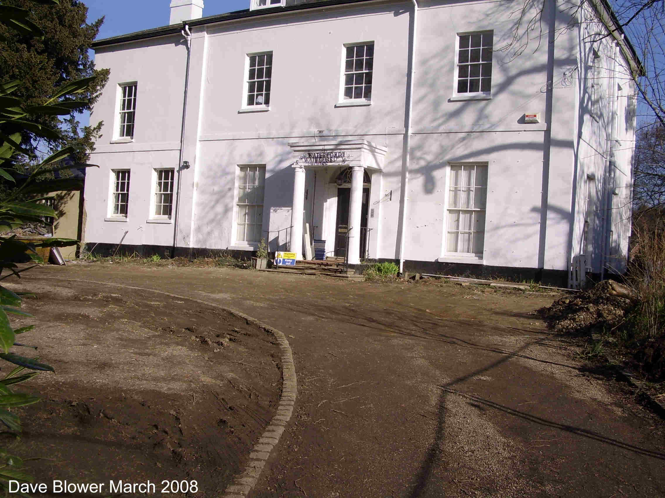
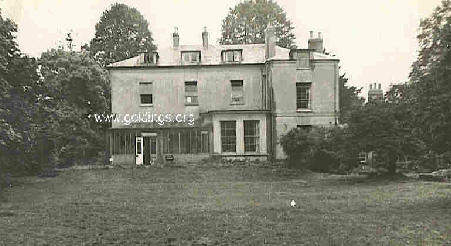
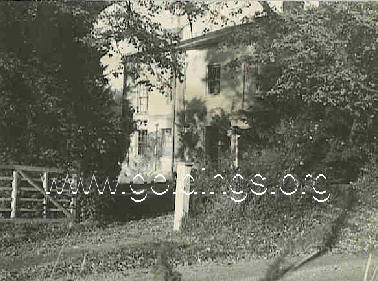
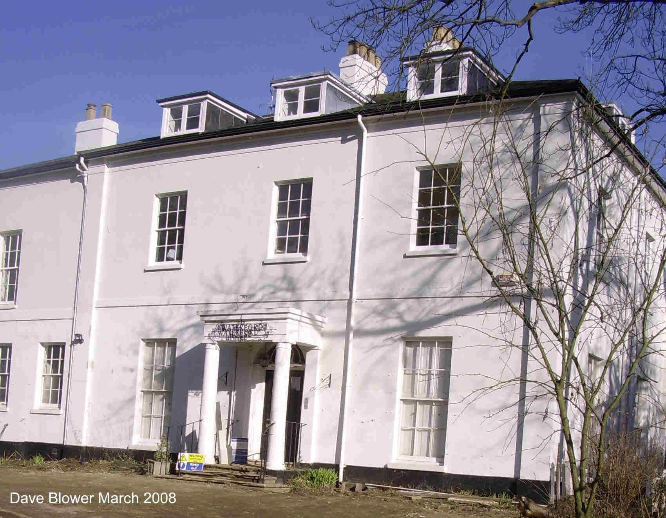
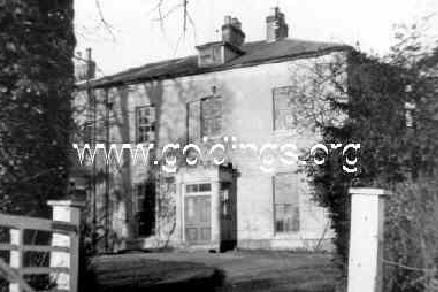
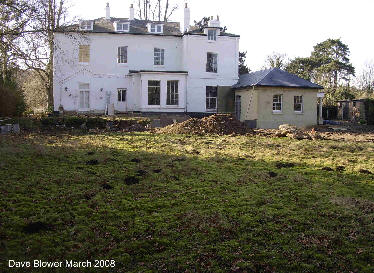
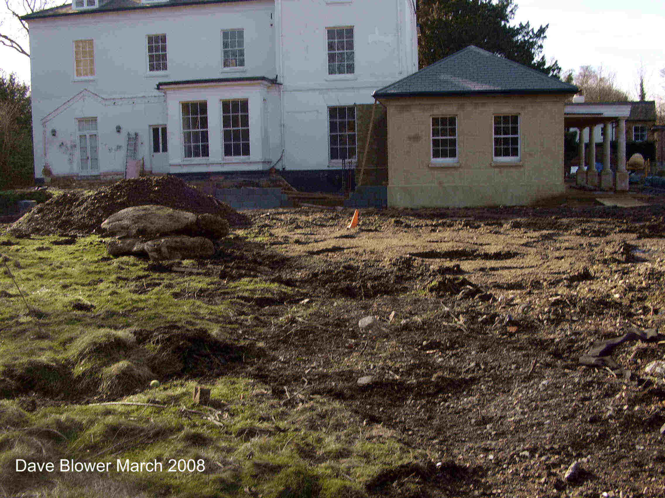

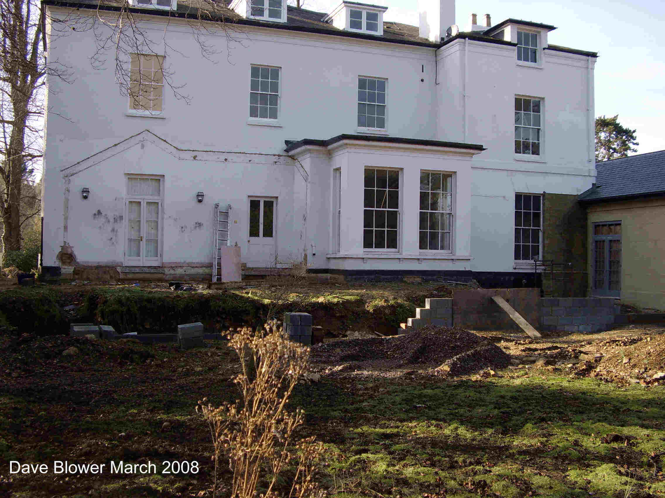
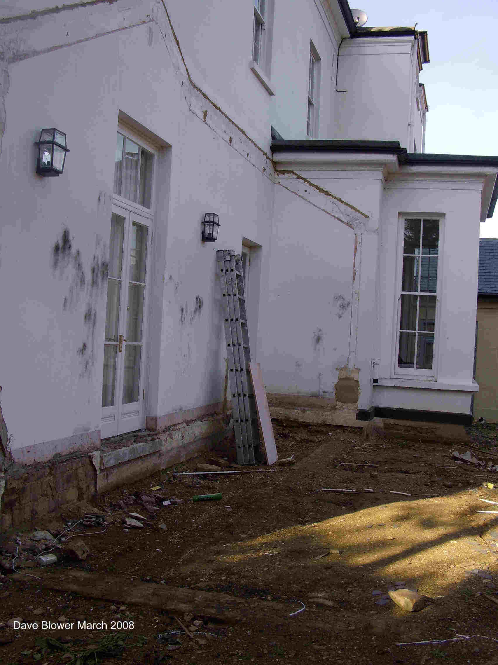
|
Page Compiled April 2008 |
|
All images and text copyright © to Goldings Old Boys reunion members |
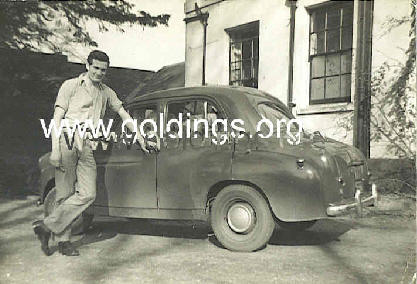
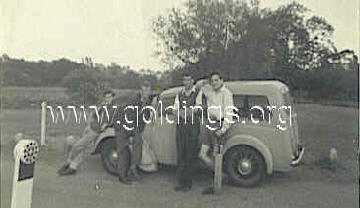
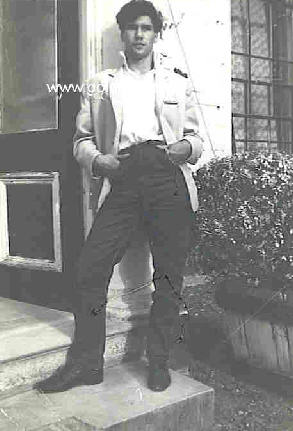
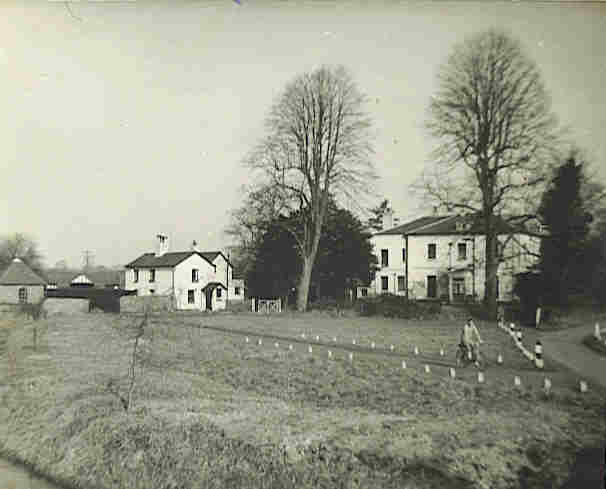
|
Rear of The Verney submitted by E Watts |
|
Rear of The Verney T Davies |
|
Front of The Verney 1951, note the addition of a front door. Was |
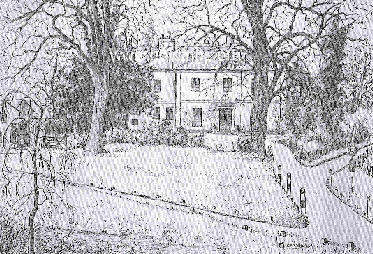
|
The Drawing of The Verney by Mr Sheppard the Art |
|
Present day former Post Office, now a private residence, |
|
As it was when it was known as the Windmill Tea rooms, as |
|
The road leading to Waterford House, to Goldings Boys |
|
“The Verney” in it’s infancy circa 1950, note the two large tree to |
|
Similar scene to the right, March 2008 |
|
The bridge to the Verney many years earlier, with Ivan Brown |
|
March 2008 |
|
Similar scene late 50’s |
|
Waterford Hall (The Verney) 1910, note the three tree’s to |
|
The entrance March 2008, note the pillars, and compare It |
|
The same entrance many years earlier, not yet valued at |
|
Two very similar scenes, just decades apart, but pillars |
|
Note the verandah has now been taken down, and a |
|
Work continues, any sign of the remains of the Tennis |
|
The remains of the outline of the “Verandah” |
|
The picture above and to the right was the rear garden of |
|
Some further images of the trappings of wealth obtained |
|
A further update on the Verney |